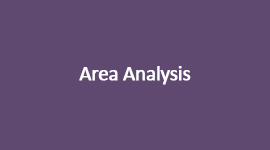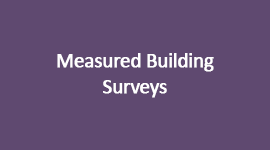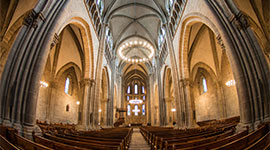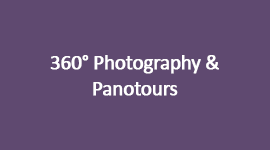
Office & Industrial
Formby Surveys has a wealth of experience in providing measurement solutions to both the office and industrial sectors, ranging from area analysis and referencing of office portfolios to complex plan, elevation and section data of industrial buildings.
Client needs and requirements can be varied in respect of property and we are well aware of this. Through specially written data collection software, the solutions on offer for this market driven by advanced measurement technology but underpinned by an approach centred around relevant and cost effective delivery through effective client engagement.
When we work within the office sector or the industrial sector, we tend to undertake measured building surveys and area analysis work. Measured building surveys are often requested by our clients who are looking to refurbish an office space and accurately represents the spatial elements and architectural features of the building, as well as detailing elevations and cross sections within the space, giving a designer the details they require for deisgn work.
Area analysis is another service that our clients utilise when they're looking to create lease plans for a particular space or undertake an assessment of a building or portfolio size incorporating gross external areas (GEAs), gross internal areas (GIAs), net internal areas (NIAs) and zoning for retail space.
Whether you're working on an office project or an industrial related project, if you require further information, or if you would like to request a quote please don't hesitate to contact us.
Related Services
Other Related Services







