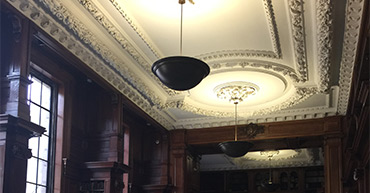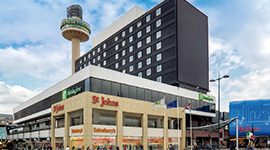
Measured Building Survey
Formby Surveys undertakes all aspects relating to measured building surveys including floor plans, elevations, sections and 3D models. This is an area we specialise in and undertake all our building surveys using state of the art on-site software, specifically written for carrying out this type of work. This provides efficient and continuous visual and dimensional checks which dispenses with the archaic “pen and paper” method, allowing for a self-checking and streamlined approach and delivery of this type of survey, resulting in a quicker and more reliable service.
A measured building survey is an accurate representation of a chosen building, showing all the structural elements and architectural features. To complete a measured building survey, we require floor plans to give an accurate representation of the building, backing it up with cross sections and elevations presented as a scaled survey drawing.
Our measured building survey projects range from offices, warehouses, major re-modelling and schools. Our expertise and experience in providing this service means that we are continually updating the technology we use to provide a cost-effective specialist solution for all types of building.
Our Measured Building Survey services are often utilised by Architects, Engineers and Building Surveyors who requires accurate representation of chosen buildings so that they can renovate them or build new structures within the existing building.
If require further information regarding this service, or if you would like to request a quote please don't hesitate to contact us.
Relevant Case Studies




